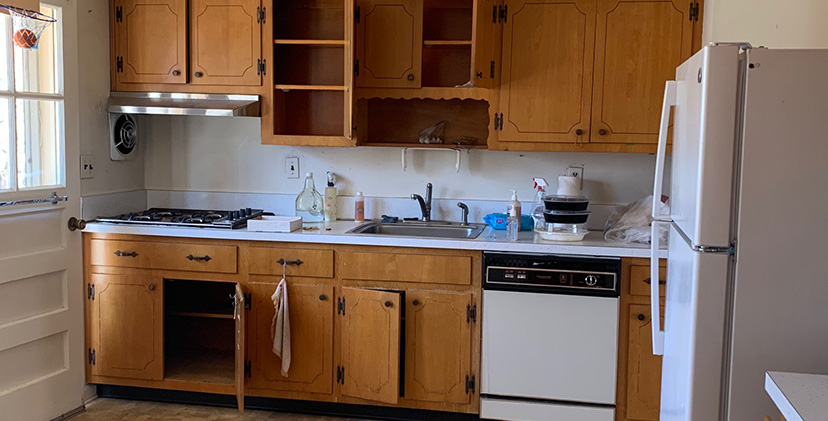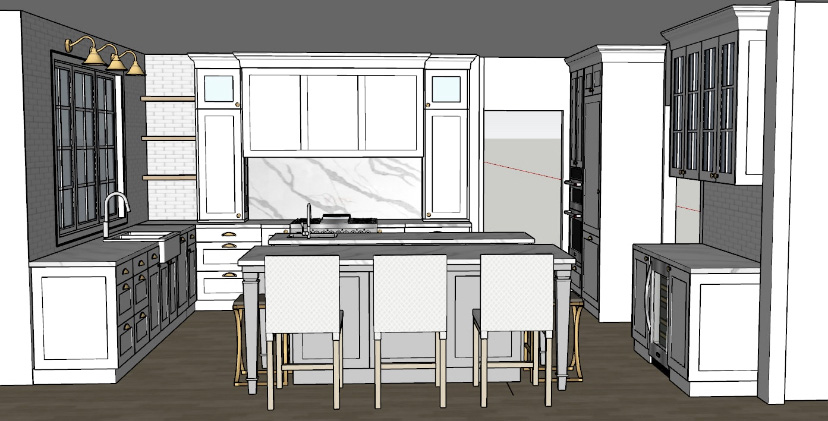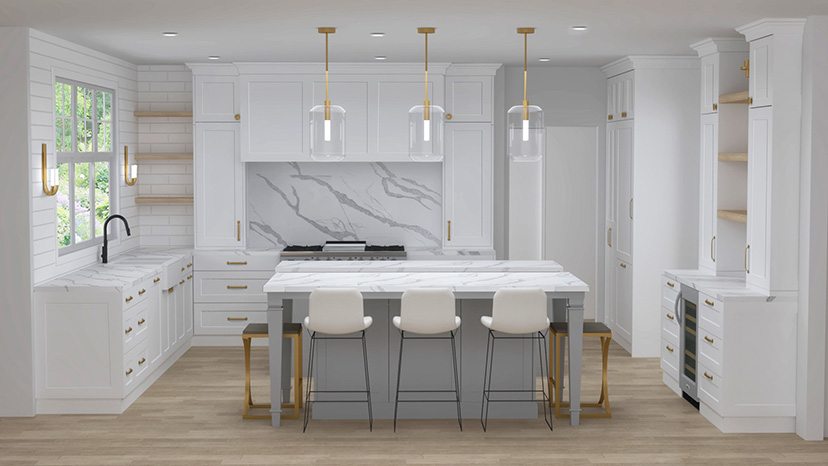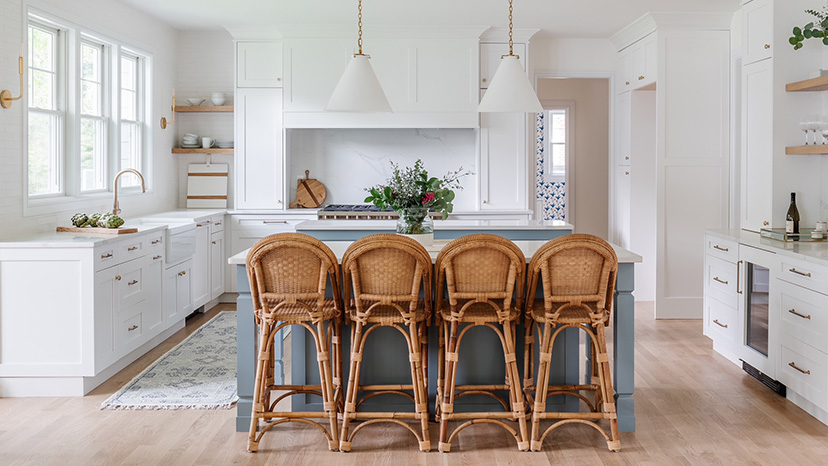How it works:
Step 1: Submit your kitchen measurements and current kitchen photos/videos along with some inspiration photos of what your dream kitchen would look like. Feel free to send along any special request (i.e., “wish list”) items. Schedule a phone consultation to discuss the scope of your project.
Step 2: Based on the information that we collected from our first meeting we will put together a cost proposal for your review.
Step 3: Once the plan is approved, we collect a small deposit that is applied towards your kitchen package and we start working on the first draft of the layout.
Step 4: Provide initial design concept for client review. This is the best part! We implement your style with our design to come up with your dream kitchen.
Step 5: We create your perfect 3D rendering to show you how our design will come to life.
Step 6: Review the design together via video conference call. Review all the finishes as well as discuss the timeline.
Step 7: Order your kitchen.
What’s included in the service:
- Three (3) edits on initial proposed layout
- Three (3) individual video calls
- Color 3D renderings of your new kitchen with proposed finishes
Materials
- Kitchen Cabinets
- Countertops
- Backsplash
- Hardware
- Light Fixtures
- Faucets
- Appliances
Example Project





